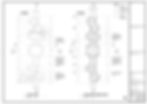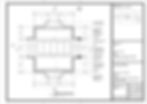Beetle Stool
Beetle Stool
Beetle Stool

(Design Studio III - SP)

(Design Studio III - SP)

(Design Studio III - SP)

(Design Studio III - SP)

(Design Studio III - SP)

(Design Studio III - SP)

(Design Studio III - SP)

(Design Studio III - SP)

(Design Studio III - SP)

(Design Studio III - SP)

(Design Studio III - SP)

The materials proposed were glass reinforced concrete shown at the bottom left which is the main material for the clad art rooms. Following by black matte tiles at the bottom right for existing floors, black powder coated aluminum at the top right for the protruded frame, black oak timber in the middle for the interior canvas and frames and finally the glass panels lay on powder coated steel L-plates at the top left for the glass floor. (Design Studio III - SP)
Art Rooms In The City
Located at the center of the art district, the site serves as a pedestrian crossing bridge with its connection to PoMo. With attributes such as indistinct material and colours, it failed its purpose as a pedestrian bridge as most targeted users are jaywalking under it. The design intent of a civic art gallery was proposed as there is an issue where all nearby established museums and arts schools such as LaSalle, NAFA and SOTA only showcases their students or prominent artist’s work. The gallery will offer opportunities for budding and young talented artists to display their artworks for instance canvas paining and even hanging sculptures. Having a gallery on a bridge can be a unique experience as every other art galleries nearby requires its visitors to enter its building before their galleries so why not build an art gallery in the city. This could also relate the bridge to the surrounding art environment.
Follies are added along POMO and Selegie Art Center as markers guiding visitors to the gallery. At each of the follies, users are able to perceive and experience the gallery at distance. In other words, the gallery can be appreciated even from the outside. Black and white colours are used to maximize the contrast and also for coloured art pieces to stand out.
The gallery rooms are clad onto bridge to illustrate the idea of Art Rooms in the City. Furthermore in each room, customized protrusion structures are introduced and designed to relate with the cone of vision of the human eye. Through the protrusions, hanging sculptures and activities occurred in the rooms can be seen. As mentioned above, the lightscapes are largely used. The direct and indirect lighting consists of strips of cavities in the walls which gives a suspended illustration, tempered and laminated glass with steel support that framed each room and also the glass floor respectively.
In the interior, large numbers of spot light and LED light applications such as the rise step between the walking path and the rooms, protrusion structures, glass framing, glass floors and each and every customized canvas frame for painting and remote and mobile hanging sculptures. The glass floor is another unique experience with the traffic underneath it. In addition, small details such as a timber rise before each canvas painting to prevent visitors from going too close to the painting. The gallery will always be operating since it still serves as a civic pedestrian crossing to POMO. Therefore, users can appreciate arts interiorly, exteriorly and from day to night which consists of different lightscapes. Last but not least, the tempered and laminated glass framing of each room separate the old existing of the bridge with tiles and existing stairs with the new modern art rooms in the city.
James Sua - Art Rooms In The City, 2011.
made of mounting board, dim as shown
Design Studio III, Atelier 3 (SP) with Tang Soo Yin,
© jsky21.com












